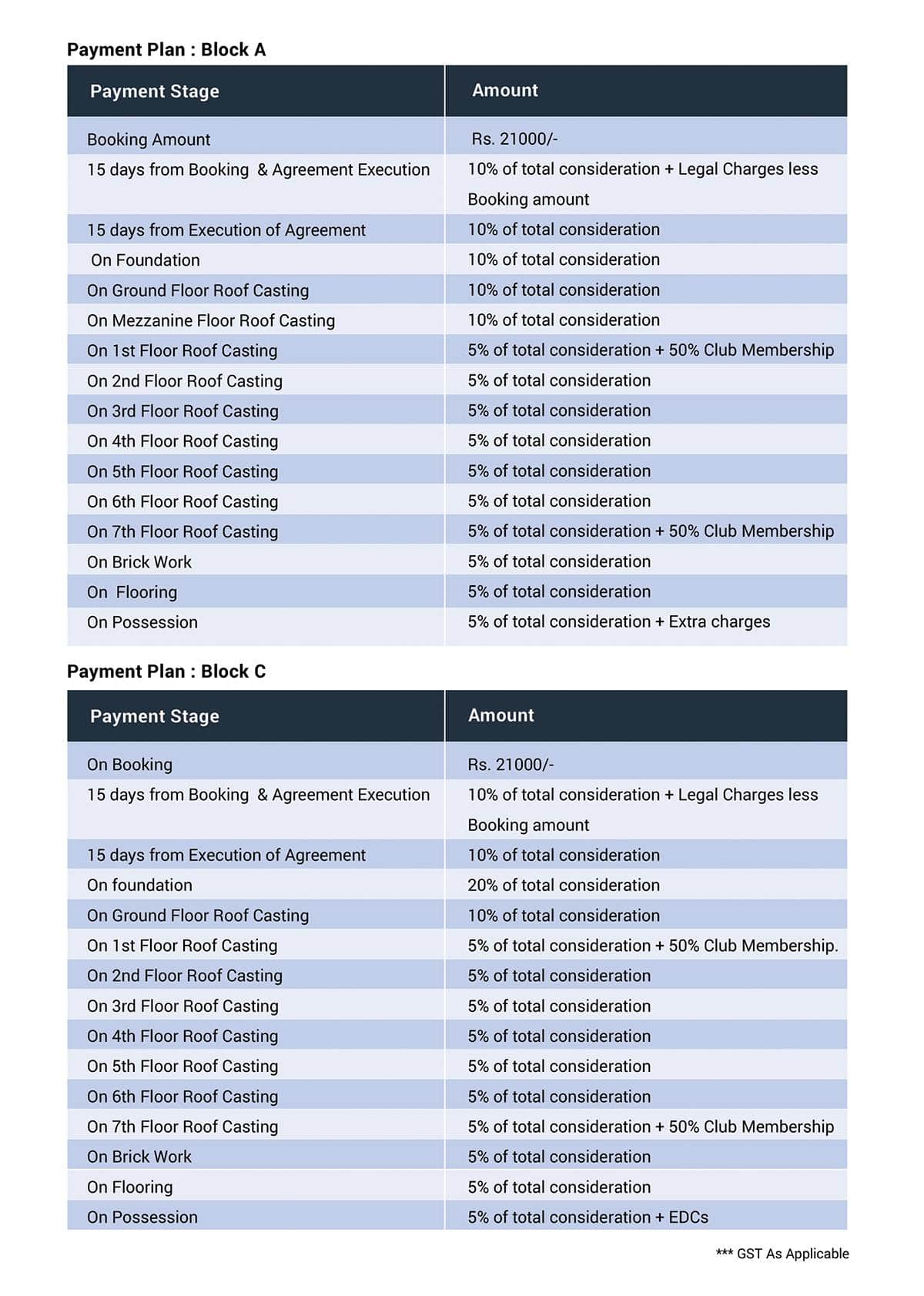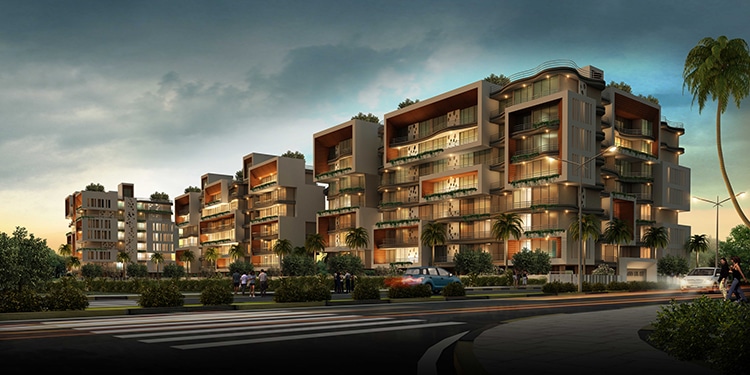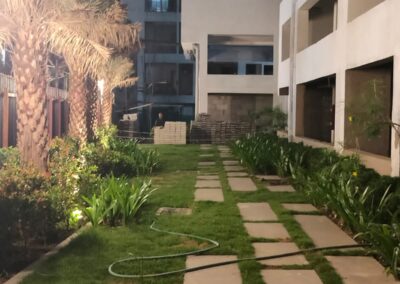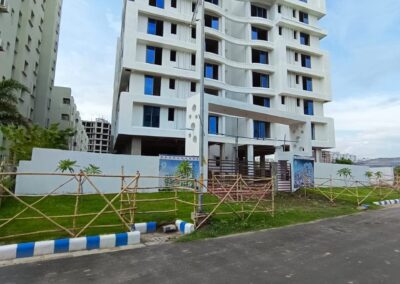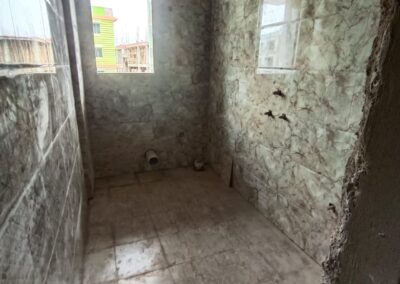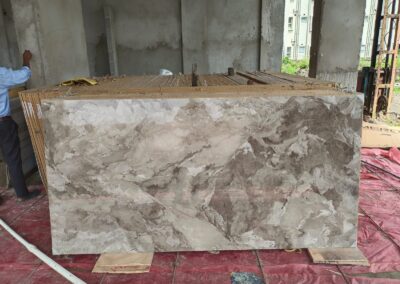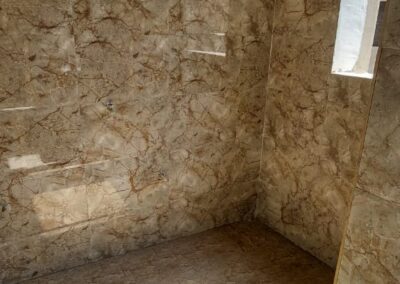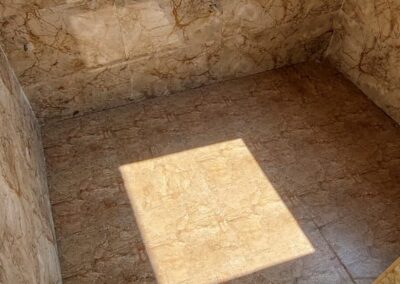Bellagio Lvl Nxt
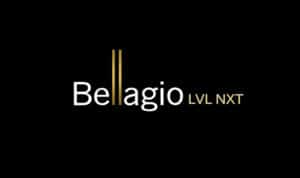
Bellagio Lvl Nxt is characterized as the product of egalitarian creativity, interaction and collaboration, placing equal value on the contributions of the Architect and the Developer who have had a singular agenda in place – to take care of the finer things for you to relish a more meaningful life.
Land Area: | 8317.08 sq.mtr. |
Built Up Area: | Block - A : G+M+VII - 13468.69 sq.mtr. |
Block - C : G+VII - 5365.97 sq.mtr. | |
No. of Apartments: | Block - A : 84 Nos. |
Block - C : 49 Nos. (Including Studio) |
Rooftop Covered Pool with Kid’s Pool and Changing Room |
Jacuzzi , Steam & Sauna |
Terrace Garden with Pyramid shaped Meditation Area |
Community Hall with Kitchen |
Gymnasium |
Landscaped Garden |
Party Lawn & Fountain |
Children’s Play Area |
Indoor Games Area |
AC Lounge for Guests |
Barbecue Area |
Senior Citizen Area |
Sub-Structure | DMC Piles/Pilecaps |
Structure | RCC Frame Structure |
Wall | External - Weather Coat Finish two coats + one coat Primer/AAC Block |
Doors | External - 35mm flush door finished with teak laminate, fitted with Godrej Night Latch or equivalent. 8 inch Towerbolt, one peep hole (less than/ equal to 180 degree vision) and D Type door handle |
Door Frame | Block Board Door Frames Main - 2150 x 1100mm |
Windows | Reinforced UPVC Windows |
Floors | Living & Dining - Imported marble flooring |
Kitchen | Dado - 3ft from the Counter Top of ceramic tiles |
Bathroom | Sanitaryware - one wall hung western style commode P Trap and one Ceramic Counter top Basin of Hindware or equivalent |
Electrical | Fire Resistant Copperwire of Finolex or equivalent with modular switches |
Facilities | Security - CCTV Surveillance in common areas (external) & Parking, Intercom in the Main entrance & Fire Protection System & Security Control Room |

