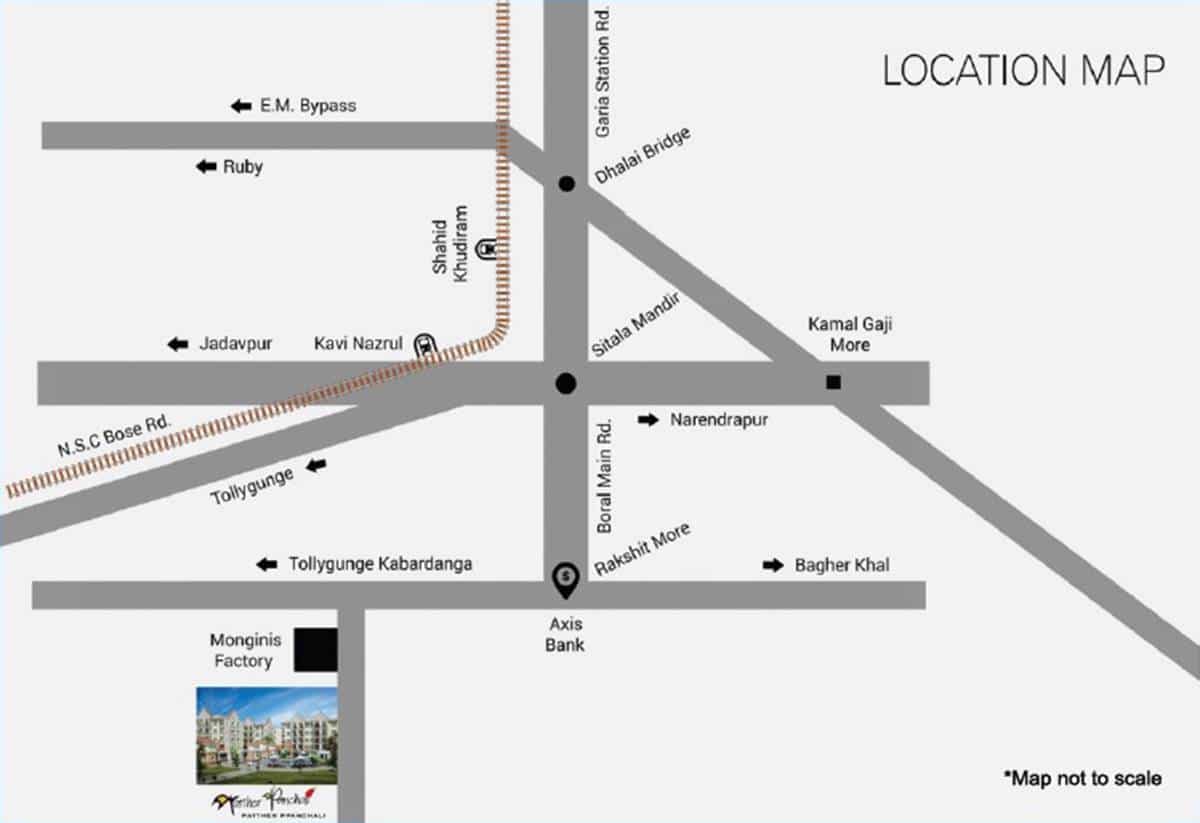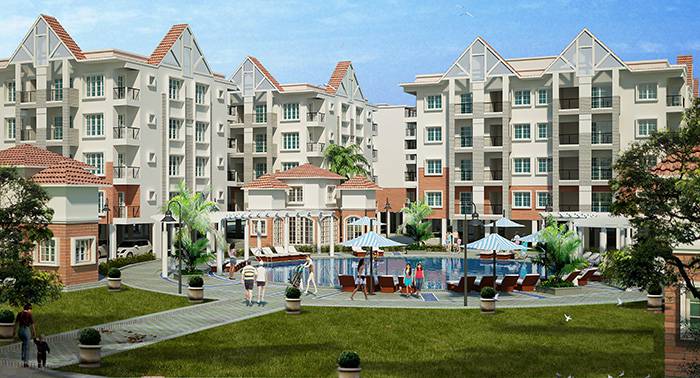Patther Ppanchali

Patther Ppanchali is a beautifully planned 8 acre gated residential development, with 2 & 3 BHK apartments. An extremely well planned community that appeals aesthetically as well. Optimization of space inside the apartments have been achieved with zero wastage in passages.
HIRA REGISTRATION NO.: HIRA/P/SOU/2018/000242 |
Land Area: 6346 sq.mtr. |
Total Built Up Area: 15088 sq.mtr. |
Carpet Area: 10863 sq.mtr. |
No. of Apartments: 152 |
Departmental & Medical Store |
Play School |
Mini Library |
Indoor Game Zone |
Gymnasium |
Community Hall |
Children's Play Area |
Landscape Garden |
Swimming Pool |
Structure | RCC Frame Structure |
Wall | External - Weather Coat Finish two coats + one coat Primer |
Door | External - 35mm flush door finished with laminate, fitted with Godrej or equivalent Night Latch. 8 inch Towerbolt, one door buffer, one peep hole (less than/ equal to 180 degree vision) and door handle |
Internal - 32mm flush door both side commercial finished with enamel paint, fitted with one door handle and one 6 inch stainless steel towerbolt (inside) & one stainless steel hatchbolt (outside), one door buffer (internal) | |
Door Frame | Main - Wooden Frame - 2100 x 1050mm |
Windows | 1.2 gauge Anodized Alluminium Sliding / Catchment with 4mm clear float glass of Saint Gobain or equivalent. 1.5 gauge with 5mm glass for Balcony Opening |
Floors | Living, Dining & Bedrooms - 600 x 600 plain ivory vitrified tiles of reputed make |
Kitchen | Dado - 3ft from the Counter Top |
Bathroom | Sanitaryware - one western style commode P Trap (white) and one white Ceramic Basin of Johnson or equivalent |
Electrical | Fire Resistant Copperwire of Finolex or equivalent with semi modular switches |
Booking Amount | ₹ 21,000/- |
Within 30 days | 20% (Flat + Car Park) + Legal Charges - Less Booking amount |
On or before Foundation | 15% (Flat + Car Park) + 50% (Club Membership) |
On or before First floor Casting | 10% (Flat + Car Park) |
On or before Second floor Casting | 10% (Flat + Car Park) |
On or before Third floor Casting | 10% (Flat + Car Park) |
On or before Fourth floor Casting | 10% (Flat + Car Park) + 50% (Club Membership) |
On or before of Brick Work | 10% (Flat + Car Park) |
On or before Flooring | 10% (Flat + Car Park) |
On Possession | 5% of the Total Price |
Note:
- We will demand transformer charge as and when required.
- Payments received by cheques are subject to realisation.
- All Payments to be made in the name of “SONARTORI PROJECTS”
- GST as applicable.

- Renowned schools in the vicinity
- Prominent Mall within 4 Kms radius
- Metro Connectivity- Close to Kabi Nazrul & Shaheed Khudiram Metro stations
- In close proximity to the Garia Railway station
- Religious places within 600 mts – 1 km
- Closely linked to EM Bypass, Tollygunge and Jadavpur
- Major Hospitals like Medica, Peerless, RN Tagore & AMRI within 5 kms radius


