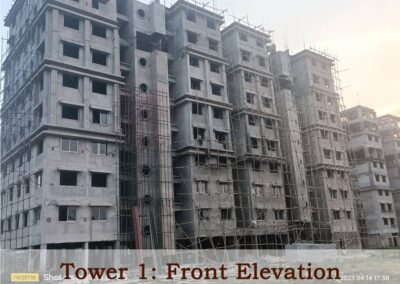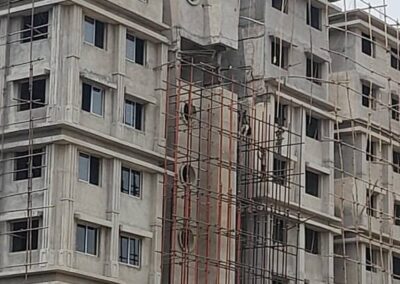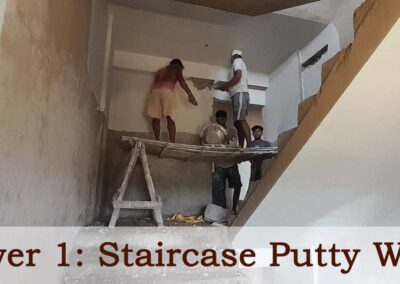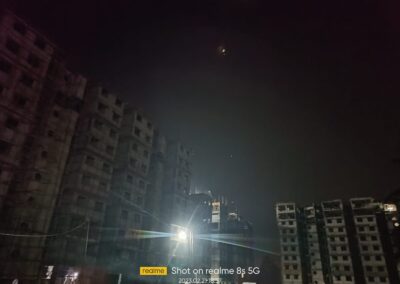The County
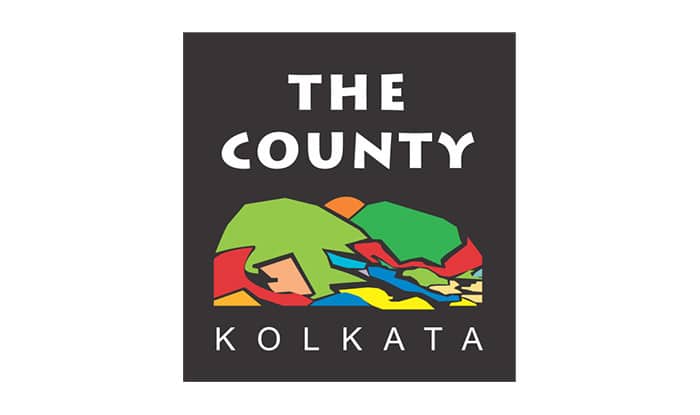
Spread over 17 acres, ‘The County’ brings together creativity, luxury & extraordinariness. At ‘The County’, you will discover a world dedicated to your little ones from play houses, to mini forests along with exclusive recreational amenities for the grownups. Strategically located at Pailan, Joka, the meticulously planned township sits close to the proposed Metro site, Pailan World School and IIM Kolkata. The County offers a fuller & contended life style for your entire family.
Phase 1A | Phase 1B |
HIRA REGISTRATION NO.: HIRA/P/SOU/2018/000219 | HIRA REGISTRATION NO.: HIRA/P/SOU/2018/000217 |
Land Area: 12715 sq.mtr. | Land Area: 7696 sq.mtr. |
Total Built Up Area: 15777 sq.mtr. | Total Built Up Area: 23021 sq.mtr. |
Carpet Area: 11385 sq.mtr. | Carpet Area: 15627 sq.mtr. |
No. of Apartments: 216 | No. of Apartments: 300 |
Clubhouse with designated Disney inspired Clubspace for kids |
Gymnasium |
Swimming Pool with Kid’s pool |
Adda Zone with Amphitheater |
An acre of long landscaped Central Greens |
Dedicated Community Party Hall |
Yoga & Meditation Zones |
Library |
Mini Theater, Bakery (Proposed), Spa& Salon (Proposed) and Guest Rooms |
Disney Inspired Kid’s Bedroom (optional) |
Picnic Corners |
Jungle Gym (open) |
Wishing Well |
Badminton Court |
Structure | RCC Frame Structure |
Wall | External - Weather Coat Finish two coats + one coat Primer |
Door | External - 35mm flush door finished with laminate, fitted with Godrej or equivalent Night Latch. 8 inch Towerbolt, one door buffer, one peep hole (less than/ equal to 180 degree vision) and door handle |
Internal - 32mm flush door both side commercial finished with enamel paint, fitted with one door handle and one 6 inch stainless steel towerbolt (inside) & one stainless steel hatchbolt (outside), one door buffer (internal) | |
Door Frame | Main - Wooden Frame - 2100 x 1050mm |
Windows | 1.2 gauge Anodized Alluminium Sliding / Catchment with 4mm clear float glass of Saint Gobain or equivalent. 1.5 gauge with 5mm glass for Balcony Opening |
Floors | Living, Dining & Bedrooms - 600 x 600 plain ivory vitrified tiles of reputed make |
Kitchen | Dado - 3ft from the Counter Top |
Bathroom | Sanitaryware - one western style commode P Trap (white) and one white Ceramic Basin of Johnson or equivalent |
Electrical | Fire Resistant Copperwire of Finolex or equivalent with semi modular switches |
Booking Amount | ₹ 21,000/- |
Within 30 days of Application | 20% (Flat + PLCs) + Legal Charges - Less Booking Amount |
On Commencement of Foundation | 10% (Flat + PLCs) |
On Commencement of Ground Floor Roof Casting | 15% (Flat + PLCs) |
On Commencement of 2nd Floor Roof Casting | 15% (Flat + PLCs) |
On Commencement of 4th Floor Roof Casting | 10% (Flat + PLCs) |
Within 30 days of 4th Floor Roof Casting | 50% Car Park + 50% Club Membership |
On Commencement of 7th Floor Roof Casting | 10% (Flat + PLCs) |
On Commencement of 9th Floor Slab | 10% (Flat + PLCs) |
On Commencement of Flooring | 5% (Flat + PLCs) + 50% Club Membership + 50% Car Park |
Before Possession as & when demanded | Additional Charges |
On Possession | 5% (Flat + PLCs) |
Note:
- We will demand transformer charge as and when required.
- Payments received by cheques are subject to realisation.
- All Payments to be made in the name of “Soumita Construction Pvt. Ltd.”
- GST as applicable.
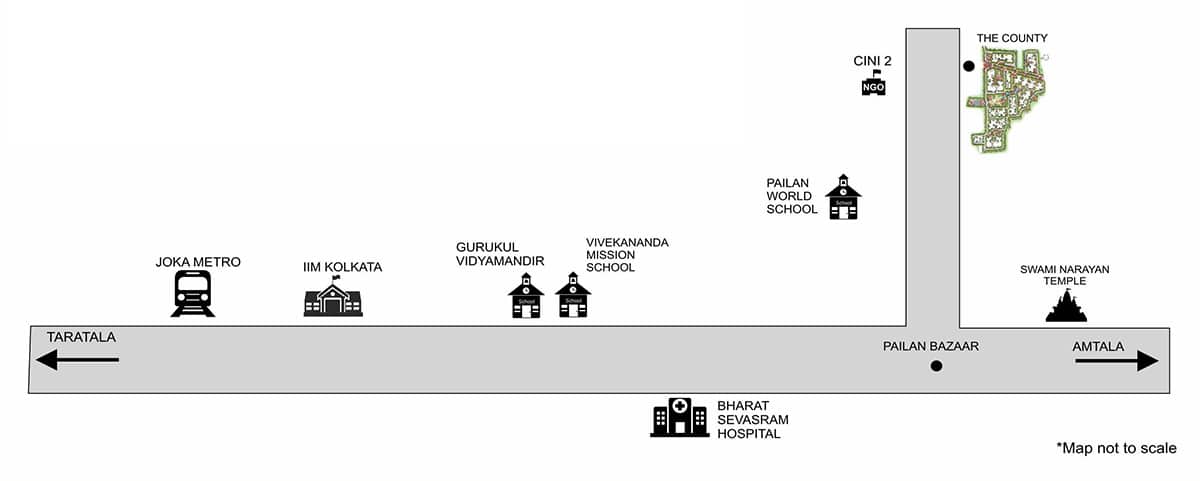
3 kms from Joka Metro |
2.5 kms from IIM Joka |
Presence of Healthcare providers and Educational Institutes in the vicinity |
Located on east west corridor |
Direct road connection to the upcoming Baruipur Township |


